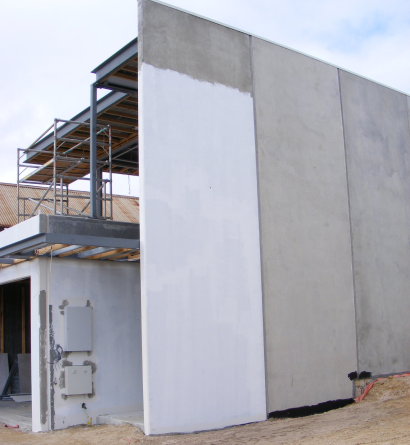
Fortis Precast Partition
Wall Panels
Our precast concrete wall panels are built by pouring concrete into a reusable wall mould or form, curing it in a controlled setting, then transporting it to the construction site and hoisting it into position. The precast walls' primary purpose is to expedite the building process.
Walls with curtains or cladding
The most popular precast wall panel system for building envelopes is the cladding or curtain partition wall panel system. They are non-load-bearing walls used to enclose the space and block the wind. This particular style of the precast wall includes section covers, spandrels, mullions, and window divider components.
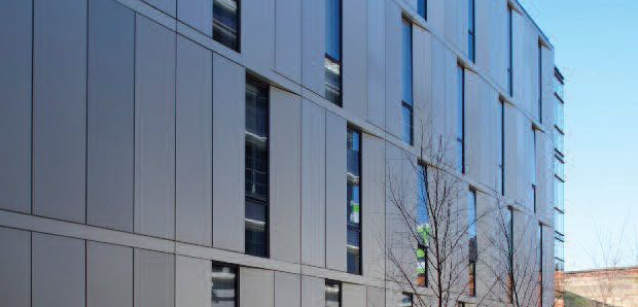
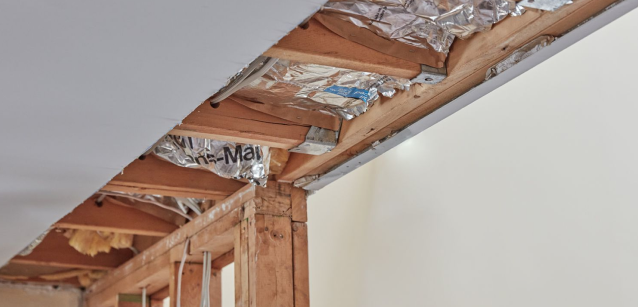
Load Bearing Wall
Fortis Load-bearing Precast Concrete Wall Panels are unable to be removed or disassembled without impairing the quality or dependability of the structure because they oppose and exchange loads from various components.
Shear walls
When combined with the floor construction's stomach activity, shear precast lightweight concrete wall panels are used to provide a parallel load opposing structure. Precast shear dividers' feasibility typically depends on board-to-board relationships.
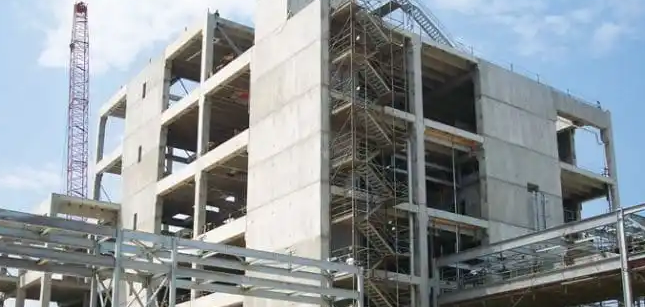
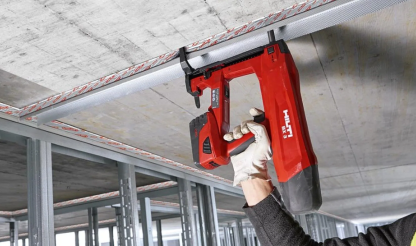
Fastened Connections
Fortis fastened connections are the simplest and speediest way to create structures. Without consuming valuable crane time, the last-minute alignment and correction can be done afterwards. Using the materials recommended by our designer, the bolts must follow the erection drawings.
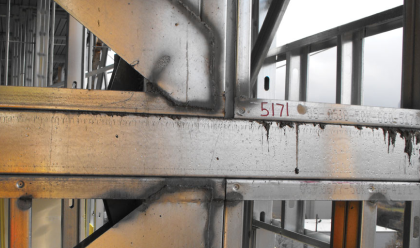
Welded Connections
The most frequent and usual connection used in the construction of precast concrete wall panels is welding. Our welded connections adapt readily to changing field conditions and are structurally effective. A loose plate is typically sandwiched between two structural steel plates embedded in the cast-in-place or precast concrete wall panel and joined by welding.
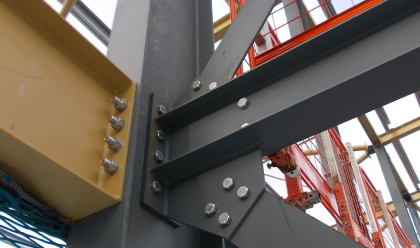
Connections for Dowel/Anchor Bolt
In our dowel connection, the bond created, embedding length, and dowel diameter all affect how strong the dowels are in tension or shear. The foundation's exposed threaded anchor bolts and rebar anchor dowels form the crucial initial connection to the precast members.
Structural Design Aspects
Our Lightweight Partition wall panels are intended to serve as a load-free facade or blind divider. Fortis Precast walls, in any case, resist the parallel loads that their own weight, wind, and earthquakes have placed on them. To avoid placing unwelcome pressures on precast partition wall panels, it is essential to evaluate the planning, specifying, and construction of the walls. The design phase should take into account loads such as erection, effect, development-related, and transportation of the precast walls. The seams between the walls are wide enough to accommodate warm extension and changing seasonal developments. An optional line of defence against water infiltration into the building is provided by the divider hole space and go-down divider that are protected with a water-safe film.

 Thermal Resistance
Thermal Resistance  Maintainability
Maintainability Acoustics
Acoustics  Fire Safety
Fire Safety Durability
Durability  Moisture Defence
Moisture Defence